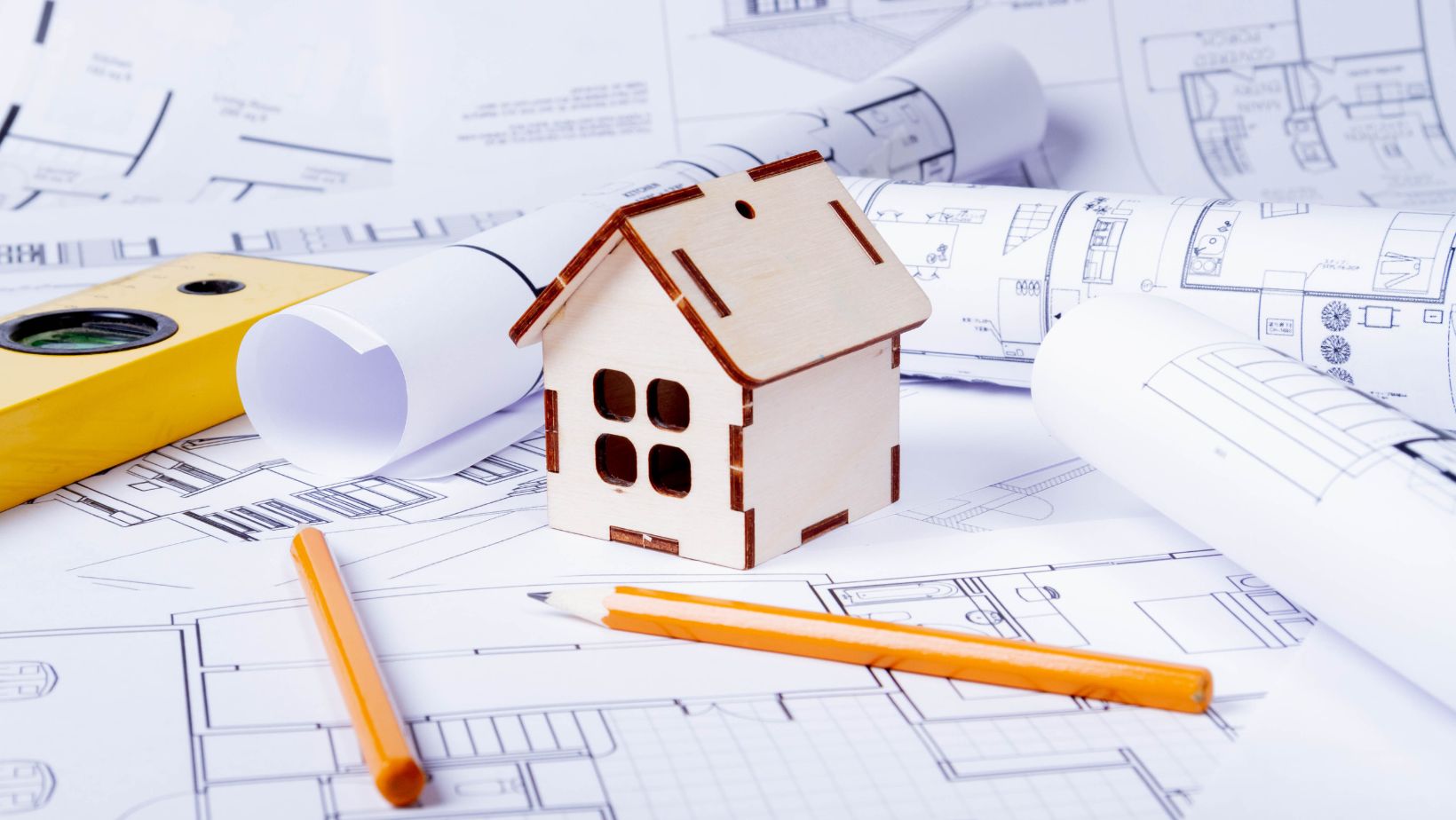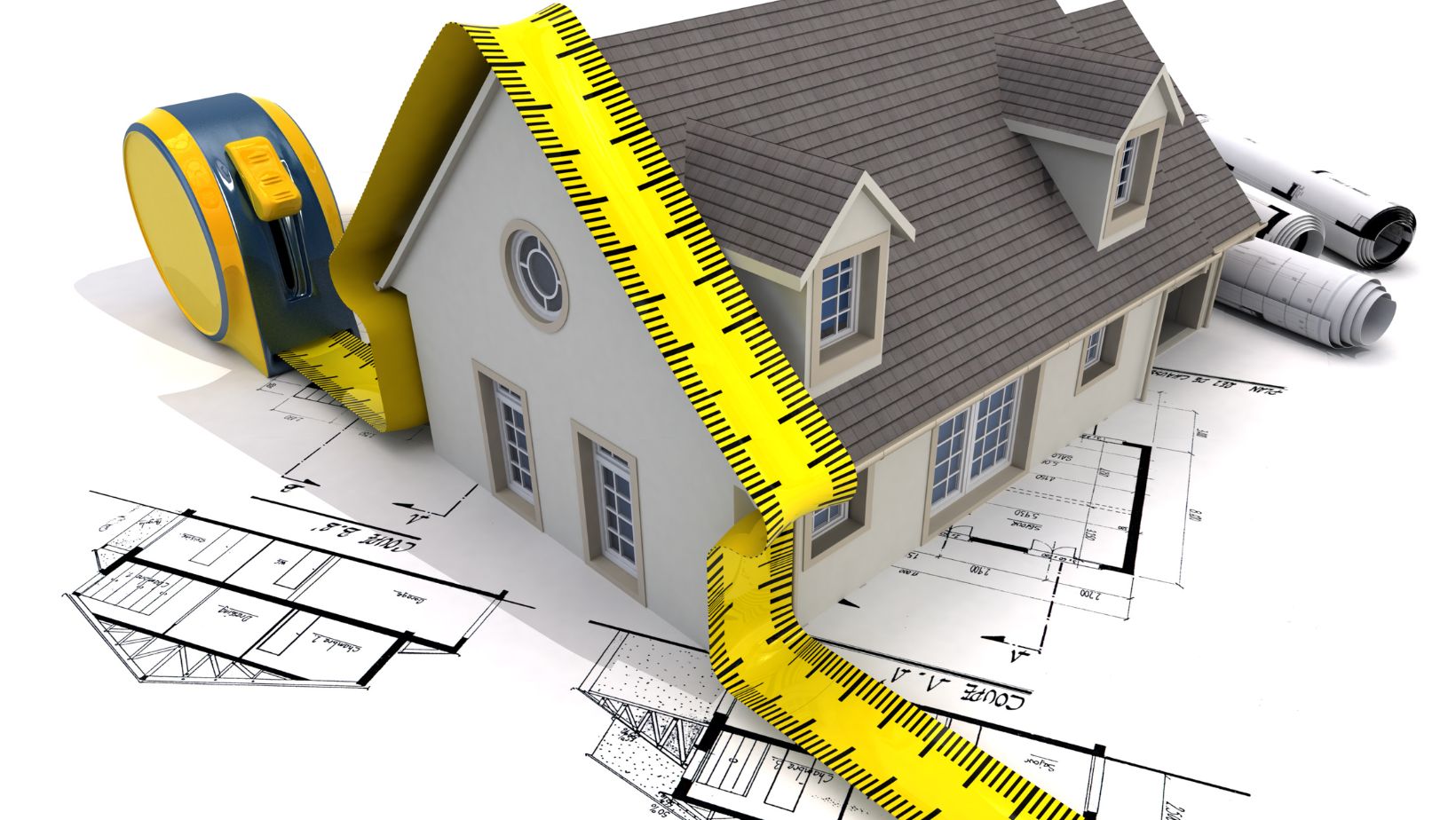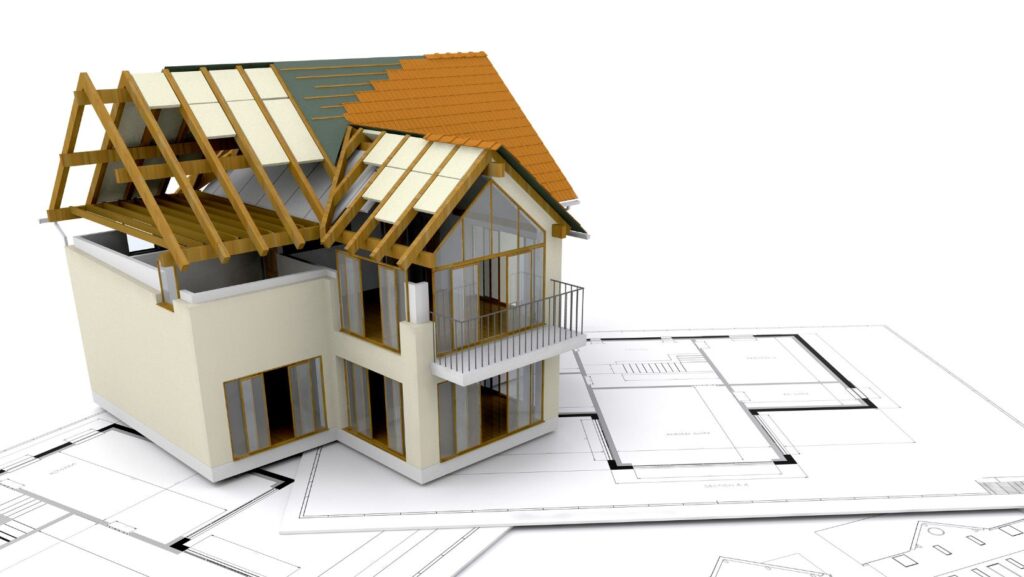Once built to shelter horse-drawn carriages, carriage houses have evolved into versatile living spaces that combine historical charm with modern functionality. In recent years, small carriage house plans have gained popularity due to their efficient use of space, the possibilities of small carriage house plans, affordability, and unique architectural appeal. We will explore tiny carriage houses’ allure, design principles, and advantages to homeowners.
Design Principles and Homeowner Advantages of Small Carriage House Plans
Historical Roots and Modern Resurgence
The origins of carriage houses date back to the 18th century when affluent homeowners built them as auxiliary structures to store horse-drawn carriages. Over time, these buildings transitioned into garages for automobiles. Today, the concept of carriage houses has experienced a revival, with a growing interest in smaller, more compact designs that maximize living space without compromising on style.
Design Principles of Small Carriage House Plans
Small carriage house plans prioritize efficiency and functionality while incorporating traditional carriage house architecture elements. These plans typically feature a compact footprint with a single-story or two-story layout, making them ideal for narrow lots or urban settings. The design often includes a garage on the ground floor and living quarters above, utilizing vertical space efficiently.
Space Optimization and Versatility
One key benefit of small carriage house plans is their ability to optimize space. Clever design strategies, such as open floor plans, multi-functional rooms, and built-in storage solutions, ensure that every square foot is utilized effectively. This versatility allows homeowners to customize their living spaces according to their needs, whether it’s a cozy studio apartment or a multi-bedroom layout.
Architectural Features and Aesthetic Appeal
Tiny carriage houses are characterized by their charming architectural details, such as steeply pitched roofs, dormer windows, and decorative trim. These elements add to the visual appeal and contribute to the overall functionality of the space.

High ceilings and strategically placed windows enhance natural light and ventilation, creating a bright and airy atmosphere.
Advantages for Homeowners
Small carriage house plans offer numerous advantages for homeowners. Firstly, they are cost-effective compared to larger homes, making them an attractive option for budget-conscious buyers. Additionally, their compact size translates to lower maintenance and utility costs. The garage’s proximity to the living quarters provides convenience and ease of access, especially in urban areas with limited parking space.
Sustainability and Energy Efficiency
Another notable aspect of small carriage house plans is their potential for sustainability and energy efficiency. With a smaller footprint, these homes require fewer resources to build and maintain. Incorporating eco-friendly features such as energy-efficient appliances, insulation, and renewable energy systems further reduces environmental impact and operating expenses.
Flexibility in Use and Adaptability
Tiny carriage houses offer flexibility in use, serving as residences and guest houses, home offices, or rental units. This versatility adds value to the property and allows homeowners to adapt to changing lifestyle needs. Whether used as a primary dwelling or a supplementary space, tiny carriage houses offer a range of possibilities.
Integration with Outdoor Living Spaces
Small carriage house plans often integrate seamlessly with outdoor living spaces, enhancing the overall lifestyle experience. Design elements such as rooftop decks, balconies, or private courtyards provide opportunities for relaxation, entertainment, and connection with nature. These outdoor areas can serve as extensions of the indoor living space, offering a retreat from urban hustle or a gathering place for family and friends.
Community and Neighborhood Integration
Tiny carriage houses’ compact size and architectural charm make them well-suited for integration into established neighborhoods and communities.

Their traditional yet contemporary design aesthetic complements various architectural styles, fostering a sense of cohesion and character within the neighborhood. Additionally, the smaller footprint of these homes promotes sustainable urban development by utilizing existing infrastructure and reducing sprawl.
Customization and Personalization
Small carriage house plans offer homeowners a canvas for creativity and personalization. Whether working with an architect to design a custom layout or choosing from a range of pre-designed plans, homeowners can tailor the space to their preferences and lifestyles. From selecting finishes and fixtures to optimizing storage and functionality, customization options empower individuals to create a home that truly reflects their tastes and needs.
Small carriage house plans represent a harmonious blend of historical elegance, modern functionality, and individual expression. Their integration with outdoor living spaces enhances the quality of life, while their compatibility with diverse neighborhoods fosters community cohesion and sustainable development. The ability to customize and personalize these homes adds a layer of creativity and ownership, making them more than just structures but expressions of unique lifestyles. As the popularity of tiny carriage houses continues to grow, they stand as a testament to the enduring appeal of thoughtful design and innovative living spaces.

